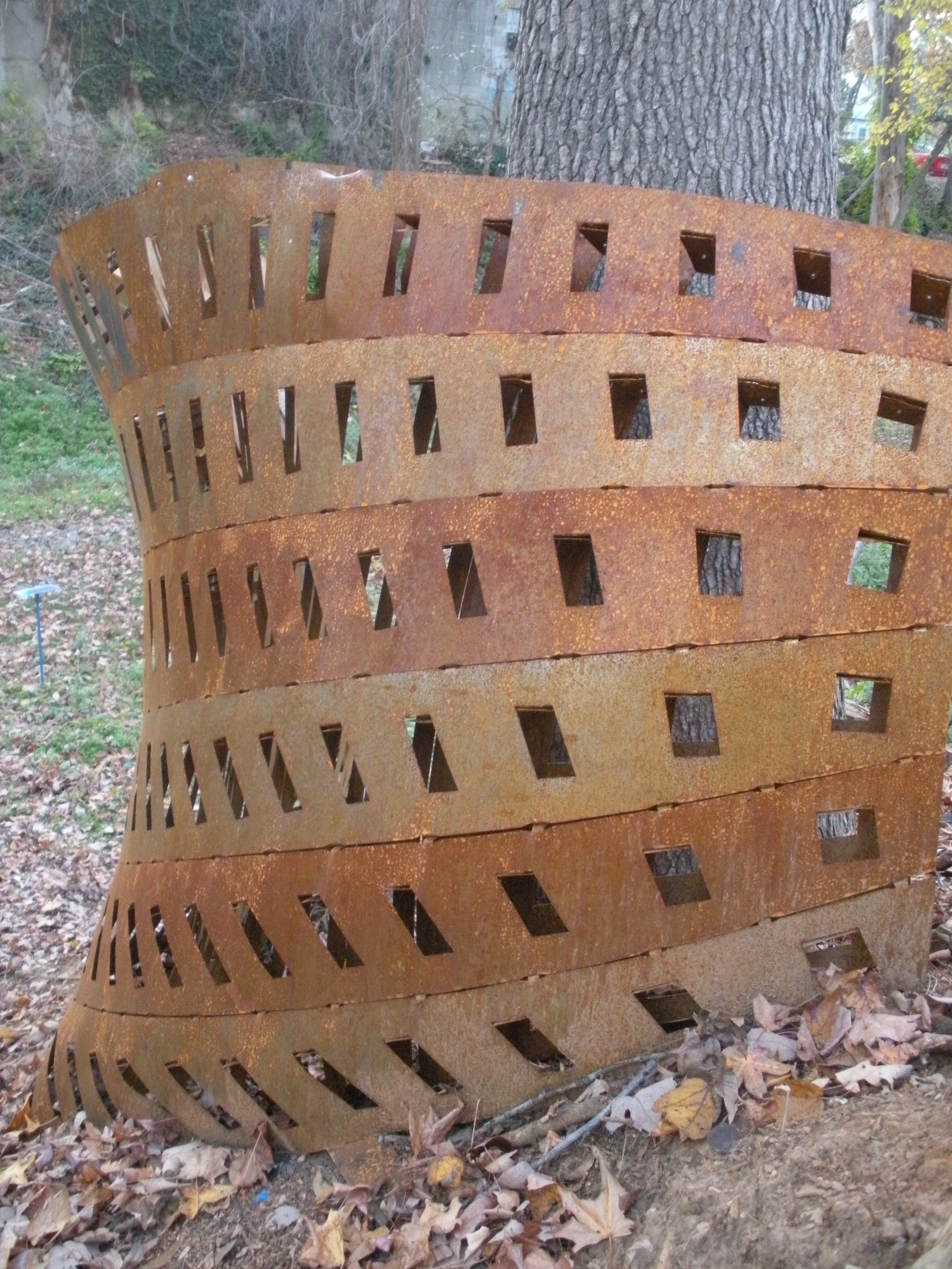Observation #1
The back yards of San Francisco’s western neighborhoods present a unique condition. They are often exquisitely cared for and individuated while simultaneously, fragilely, collective. Their sum open space is equivalent to a small urban park. Due to low building heights on “the avenues” they get ample sunlight through most of the day. Conversations with friends living in the Richmond and the Sunset drove the point home - the back yards are the backbone of the western neighborhoods.
Observation #2
San Francisco has become known for its disproportionately low child population. Children are outnumbered by dogs according to some counts. San Francisco’s housing element acknowledged the issue as well, setting a goal to “ Prevent the outmigration of families with children and support the needs of families to grow.” (Policy 33) Within this context, the western neighborhoods maintain a reputation for being relatively hospitable to families.
Observation #3
Architects are often encouraged to fit in with the existing context. This goal is sometimes reduced to a conclusion that new buildings should be the same height as their neighbors, significantly constraining what architects and the public have to work with when shaping the built environment. Entreaties to fit the existing context often fail to register that most existing contexts are incoherent (which we don’t mean as an insult).
While working on this project we became interested in the 7-story building directly adjacent to the painted ladies. An image search for the painted ladies confirmed our suspicion that it may be one of the most cropped-out buildings in the world. We began to wonder if we were the only ones that had seen it, and were fascinated with the willful editing we often do when constructing an idea of a city or neighborhood. We also began to notice this building was an instance of a stout but stealthy San Francisco housing typology. Some rudimentary research seems to indicate these apartment buildings were commonly built in the 1920s, and ranged from 6-9 stories. As encountered in the city, they are often directly adjacent to 2 or 3 story buildings. See selections below.
In recent years, California has made a concerted effort to revive missing middle housing. Housing+ San Francisco 2050 follows the recent Low Rise LA competition as well as SB-9 to name a couple efforts. Many projects and policies utilize back yards to develop new homes. The Terner Center recently published a report lauding the success of San Diego’s ADU program which permits multi-unit missing middle ADU buildings under certain conditions. Some applicants are building 9-unit buildings. One drawback the report notes is the units are often on the small side, studios and 1 bedroom units.
After speaking with western neighborhood residents, we began to ponder if it would be possible to preserve the back yard condition in exchange for some carefully placed height.
With height concentrated on the southern corners and northern edge of the typical block, shade in the block back yard is minimized. We studied an 8-story 85’ building as a density bonus project on to the 65’ referenced in the brief. We are proposing 50% of the units will be affordable. The deep levels of affordability would be cross-subsidized by a 4BR 2,500 sq ft home on the top floors. We are proposing a mass timber structure, construction Type IV-C with concrete and steel at the elevator and stair core.
The additional height allowed us to look at creating a building with a high percentage of family-size units. We are proposing an 8-unit building with a daycare and a small music store on the ground floor. The unit mix will be: two 1BR units, two 2BR units, three 3BR units, and one 4BR unit.
As a financial model we are proposing a land for growth arrangement - owners would provide land as capital for housing development, and have an opportunity to live in the new building. The range of units in the building ensure that an equivalent unit will be available. Similar to “tenant opportunity to purchase” policies that have been explored in some localities recently, tenants in any existing building would also have an opportunity to invest and return to the a new home. These policies are important for minimizing displacement which can be destructive when a resident has built a network within a neighborhood.
The San Diego ADU program has seen success in creating opportunities for first time builders and demonstrated that missing middle-scale development can work again with the right incentives in place. We feel the priorities here should be, minimizing displacement, building family-size units, building affordable units, and preserving what is special.


















































































